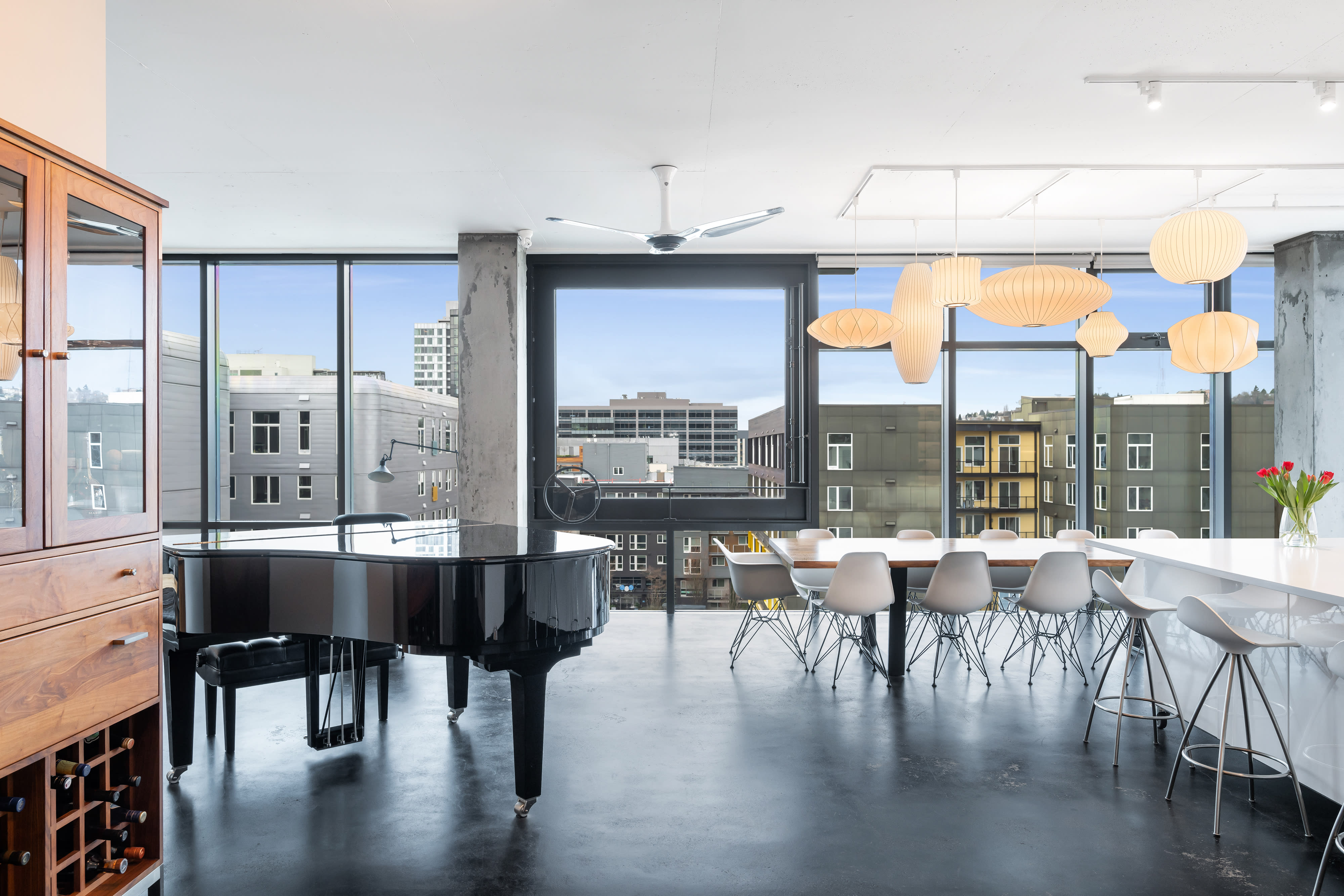Property Watch: Russell Wilson and Ciara's Home Has an Incredible Treehouse

Russell Wilson and Ciara are leaving town after the former Seattle Seahawks quarterback who helped usher in an unprecedented era of not-losing dumped us for the Denver Broncos. That leaves their $36 million Bellevue home looking for some new residents, and with six bedrooms, seven bathrooms, a theater, a recording studio, and more high-end amenities, this 11,104-square-foot mansion stretches the boundaries of opulent.
Wilson and Ciara bought the house in 2015 from technology executive Harish Naidu, and permit records show they’ve been putting their own spins on it ever since, starting with a new gate and a second-floor remodel. A fresh dock and bulkhead were installed just a couple of years ago, along with a brand-new cable tram to get there. Other additions include a gazebo, a three-story elevator, and a truly spectacular treehouse perched on top of the property's back slope.

Despite the many exciting trappings of this celebrity palace, the treehouse is the best part. Its exterior is modern but whimsical, with turf-covered walls, a dormer roof, and a spiral staircase leading up to the entrance. Inside, east-facing windows take in uninterrupted Lake Washington and Downtown Seattle views, framed by exposed-grain walls and trim. At the top, a cozy sleeping area gets natural light from corrugated roof paneling and its own postcard-view windows, just tucked a little more within the nearby branches. It even has its own deck wrapping around an adjacent tree trunk. Again, this is a treehouse.

You’d be hard-pressed to find any part of this home that doesn’t play into the luxurious vibes. At the grandiose, two-story front entrance, two outsized decorative columns with large reliefs bookend a double door and arched window, with a marble walkway with a compass design leading the way in. The front stretches up two stories, with an open spiral staircase heading above and below. To the left, a thick, ornately carved set of doors leads into an extremely dignified study with wainscoting, built-in bookshelves, and a box beam ceiling.

Follow a line of Gothic arches and mosaic floors forward to the main living area and kitchen—the latter with over-the-top ornamentation like kitchen-island corbels, large carved medallions above each pendant light, and an arched hood on the stove with a floral relief, plus additional, even larger corbels at the top and bottom. Some of the many fireplaces in this home, including the living room and two dining rooms, follow a similar aesthetic on a much smaller scale, with detailed reliefs leading up to a cornice-like mantle.

The main bedroom complex is closer to a wing than a suite, and stretches along the entire east side of the second floor. Thick, carved doors with ring pulls lead the way inside, opening to a view and a balcony. The walk-in closet, which is bigger than some houses, has its own sitting area with a modern fireplace and an Instagram-ready balcony lined with the same turf as the treehouse. There's even a small nursery for the ittiest-bittiest of the family.

In the palatial en-suite bath, marble covers almost every surface, from the floor to the vanity to the tub (with a view) surround. The bedroom itself has a sitting area formed in the home’s turret with 180-degree views—there’s another one in the living room right below it.

Downstairs is the party zone. One corner is being used as a game room and den, with a card table set up in the base of the turret. A plush home theater is down here, along with a recording studio. A glass-walled playroom perhaps allows you to keep an eye on your children while you're having a grown-up hang. In the home of a quarterback and a singer-dancer, it’s no surprise that it has both a gym and a private yoga studio.

Out back, there’s a tidy green lawn, multiple lounging areas, and, of course, a hot tub. But head down the hillside toward the lake and find fun little pockets. Closer to the top, a sports court and a play structure nestle into the landscape. There's also a small stone patio hiding out halfway down. The property is nearly two acres—plenty of room for surprises.

You can reach the low-bank waterfront at the base of the hill via stairs, a winding trail, or the aforementioned cable tram. In addition to the dock, find a couple of small lawns and shallow steps to a small, rocky beach. There's room to moor a few boats and a couple of Jet Skis down here, or even a 60-foot yacht if you had one and just wanted to take it around Lake Washington.

Listing Fast Facts
908 Shoreland Dr SE, Bellevue
Size: 11,104 square feet/1.89 acres, 6 bedroom/7 bath
List Date: 4/12/2022
List Price: $26,000,000
Listing Agents: Carmen and Chandler Gayton, Windermere Real Estate




