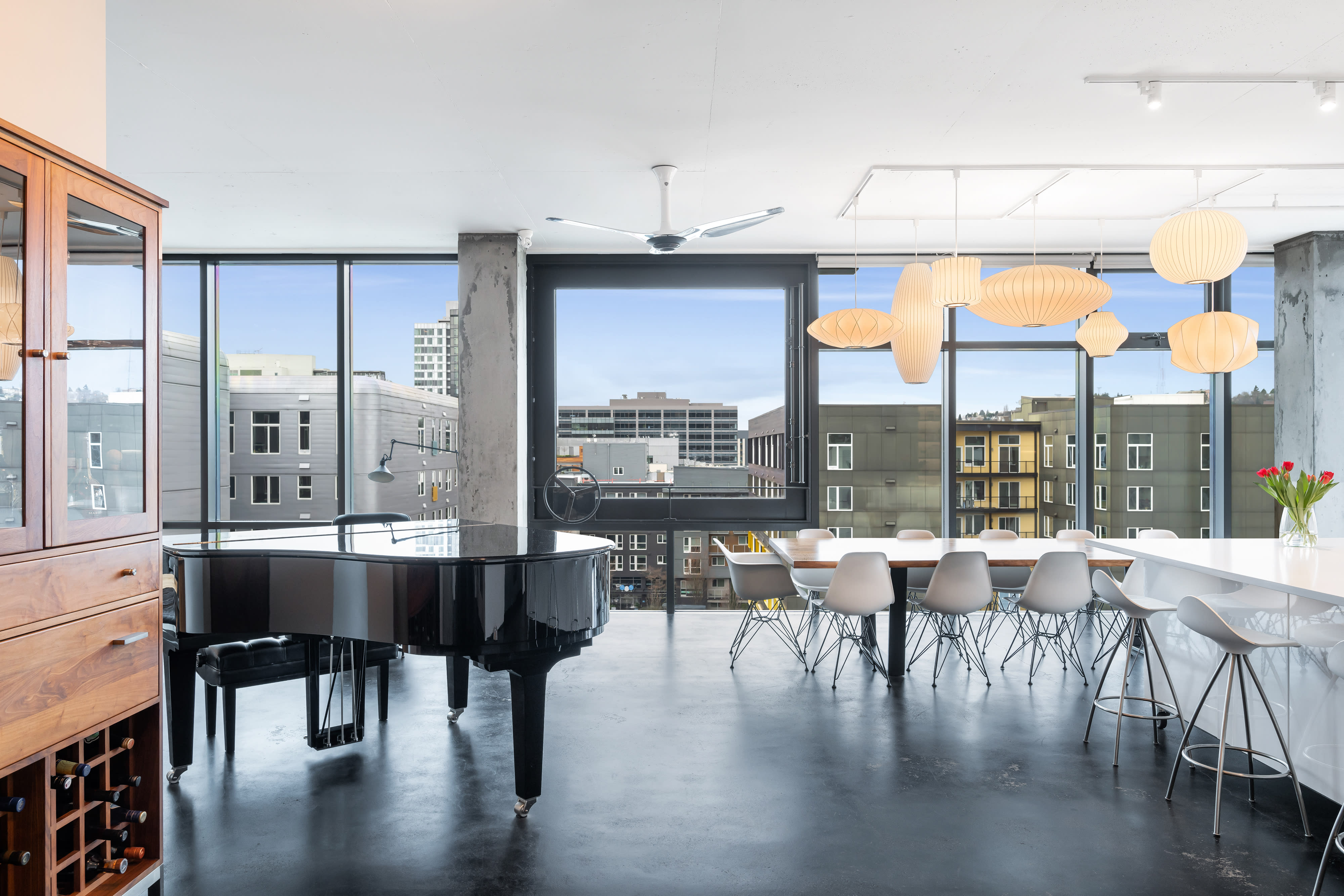Property Watch: A Midcentury Marvel from the Designer of the Space Needle

In 1960, architect and renowned historic preservationist Victor Steinbrueck drew up the first plans for a massive Space Needle piercing Seattle’s skyline—the futuristic centerpiece of the 1964 World’s Fair and, eventually, an immediately recognizable symbol of the city itself.
Exactly one decade earlier, the then 39-year-old built this one-bedroom on Capitol Hill.
Decidedly humbler than the landmark built to launch Seattle’s reputation into the stratosphere, Steinbrueck’s personal home on Spring Street earned architectural accolades of its own thanks to its unconventional “shadow box” layout: Only the west side has windows.

In a city that so often lacks natural light of its own, the choice sounds daring. But Steinbrueck saw his design as a solution for small spaces so often plagued by darkness: Floor-to-ceiling western-facing windows give almost every room in the house an impressive view of the garden, while an angled, corrugated glass skylight offers balancing rays from the east side of the home. (On Seattle’s dreariest days, even 10-foot-tall windows can only do so much.)
By effectively walling off every side of the home except for the one facing the largest expanse of the property—the building sits on the far east side of its 5,100-square-foot lot—he created a surprisingly private feel just blocks from the bustle of Pike/Pine. A large wooden deck acts as an extension of the open indoor living area, taking full advantage of the tree-lined yard.
Steinbrueck, also known for his work to protect and preserve historic Seattle sites like Pike Place Market and Pioneer Square, would likely approve of his home’s near-original state, with its cedar walls and period-appropriate fixtures. Even a rare midcentury marvel of a range, featuring an oven attached above the stove, rather than below, remains.

The '80s renovations did have their way with the full bathroom. But the current owner returned it to its nifty fifties glory with a matching mint green tub, sink, and toilet.

The 670-square-foot main floor feels spacious thanks to high ceilings, huge windows, and cedar walls that extend to the exterior of the home, smoothing the transition between indoor and outdoor living spaces. Purposeful storage helps too, including a bay of bedroom closets and a built-in “floating” pantry that cleverly separates the kitchen from the living room without disrupting the home’s easy flow.

If that’s not enough, a roomy unfinished basement—with more nice windows—offers an extra spot for laundry, storage, and maybe a little game-changing architectural drafting on the side.
Listing Fast Facts
1401 E Spring Street Seattle, WA 98122
Size: 1,130 square feet, 1 bedroom, 1 bathroom
List Price: Sold, $1,207,000
List Date: 3/29/2024
Listing Agent: Tanya Thackeray Wilson, Windermere Real Estate




